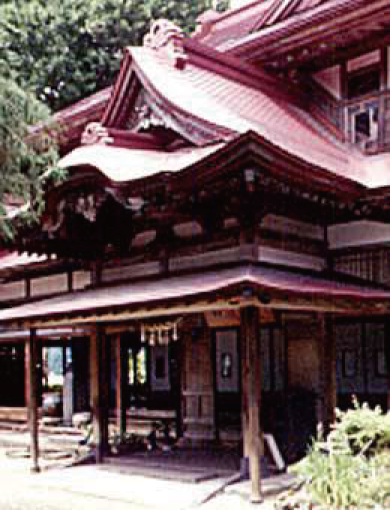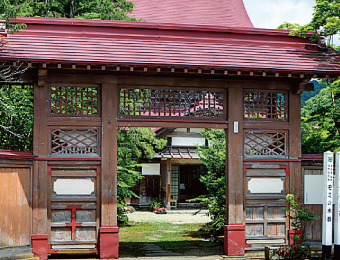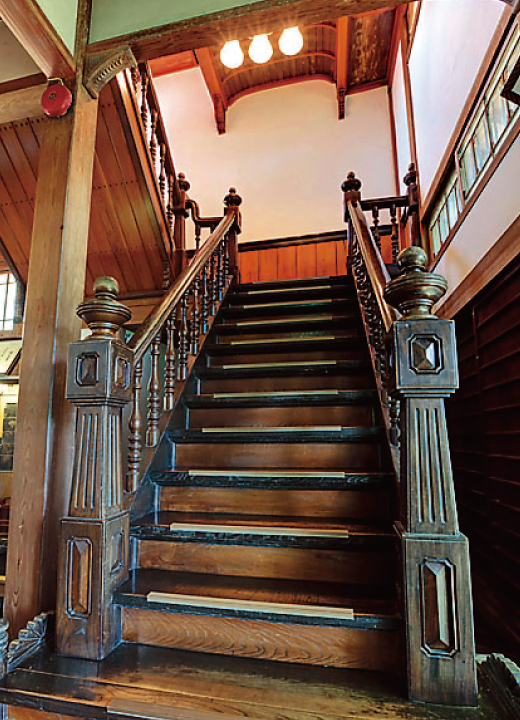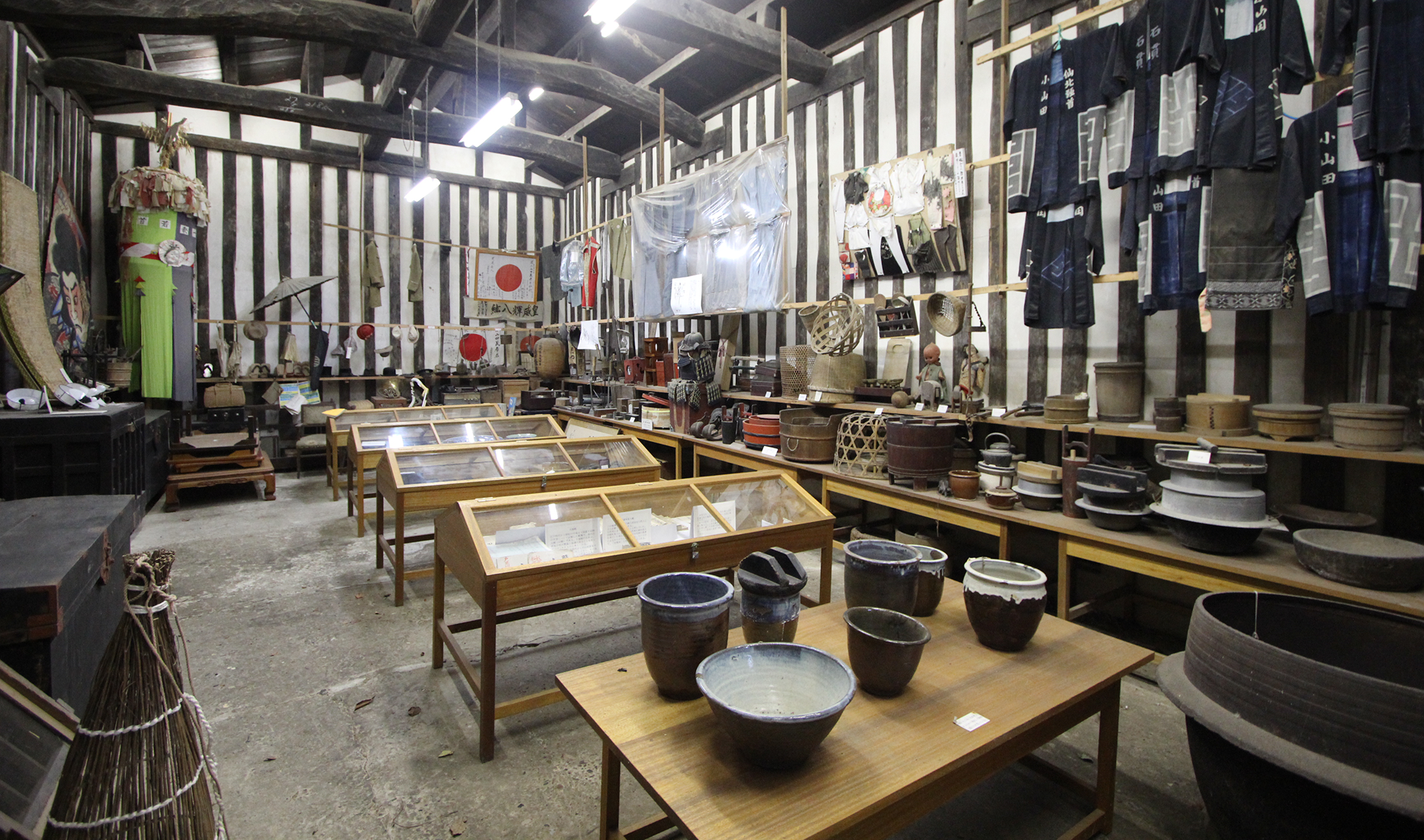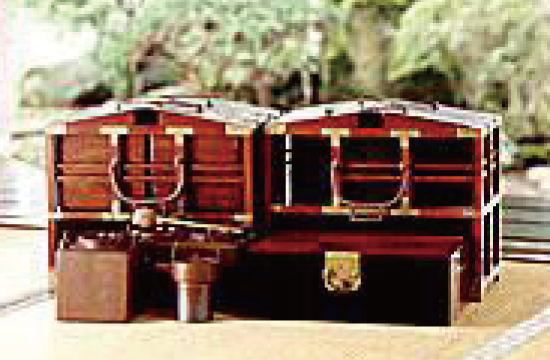Oyamada Clan , History of the Shoya Mansion
Together with 400 year old fir trees.
Regarding the Oyamada Residence
The Oyamada Clan who resided in Kowakubi
The former Oyamada Clan owned a rice field extending over 1 city and 3 counties of what are currently Akita, Kawabe, Senboku, and Yuri. They were landowners of about 450 hectares before the war.
This history begins in 1602 when the first lord of the Akita Domain, Satake Yoshinobu’s official post in Mito, Hitachi Province (Ibaraki Prefecture) changed to Dewa Province (Akita Prefecture) at that time being forcibly relocated by the Edo shogunate. It is said they came to Akita in reverence to the former feudal lord, he had most recently established and resided in Oyamada Village in Nishikimura (Oyamada Village to become a district of Saimyōji Village), but soon after, for the convenience of reclaiming land for paddy fields and water transport, they established and immigrated to Kowakubi Village, as it was told.
The nearly 400 year old “fir tree clusters” remain standing in a vast farm as a symbol of that fact. (It is said that during the feudal era, in order to easily find samurai and village officials, fir trees were planted beside their estates.)
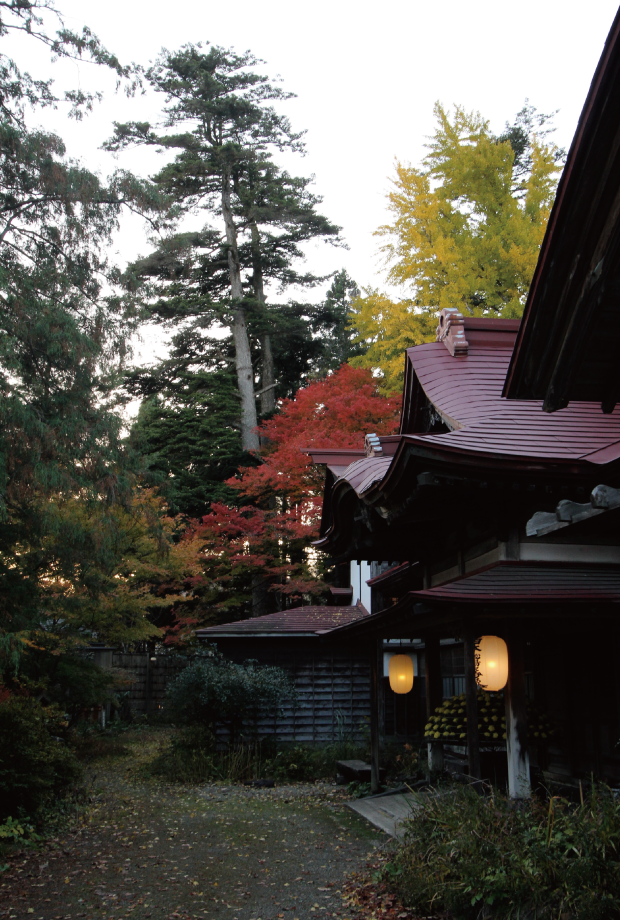
A group of trees standing next to the mansion.
The leader in Kowakubi Village endeavors.
The Oyamada Clan Kowakubi Village’s manager (lead village official and head of the general administration of the village, also known as “tanushi” or “shōya”) from the earlier clan administration (latter half of the 17th century), as a warden of protecting other domain boundaries, flourished simultaneously with the heart of the local administration and served at the feudal lord quarters assigned with domain boundary patrol by the feudal lords and clan administrators on duty.
As a symbol of that reality in the present, Chabentō and nearly 2,000 similar historical documents are being preserved. In May 1826 of the Bunsei era, the Oyamada Clan head at the time, Bungorou Oyamada’s account “Kotozute no Oboe” states that “In 1672 of the Kanbun era the ancestor of Jiuemon, after the border disputes with Uenodai of the Yashima region, the result of serving the Edo shogunate for 3 years, and attaining onkujigoriun (advantageous trial verdicts for the shogunate government), as a token of appreciation, he held many illustrations as a warden, and so forth”, and so, 300 years ago he worked in Edo to solve the boundary dispute, and is said to have been a warden of that achievement.
Once again, the village leader (manager) “Kansuke” along with clan leader “Jiyoemon” signed and sealed the response letter from Kowakubi Village confronting the status of the legal case at the time. After these events, the aforementioned ancestor of “Jiyoemon” can be presumed of as the founder of Kowakubi Village. It is presumed they migrated to Kowakubi Village in the 1650s in either the Jōō era or Meireki era.
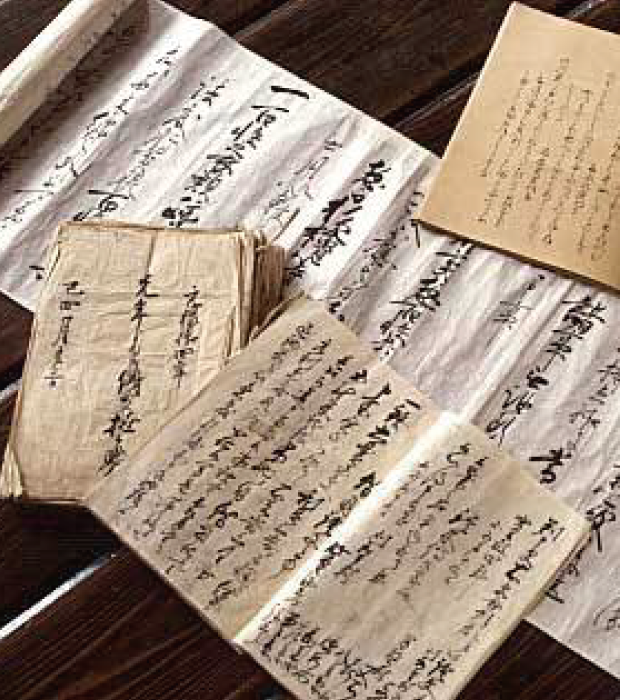
Many old documents that tell the lives of those days remain.
Developing fertile land, working at the sake brewery,
striving to expand the area.
“From the Kanbun era for 159 years to the present, back and forth warden service, and so forth” as it was , the warden role from then continued for over 159 years, inferring to the depth of the relationship between the Oyamada Clan and clan boundary. From the Enpō era onward, the Oyamada Clan endeavored for the development of this district, upon which Kowakubi Village was founded. They gave fertility to the Kowakubi countryside and surrounding areas and at the same time the sake brewery that made Omono River valley into a business area had been running for nearly 50 years since the late Edo era.
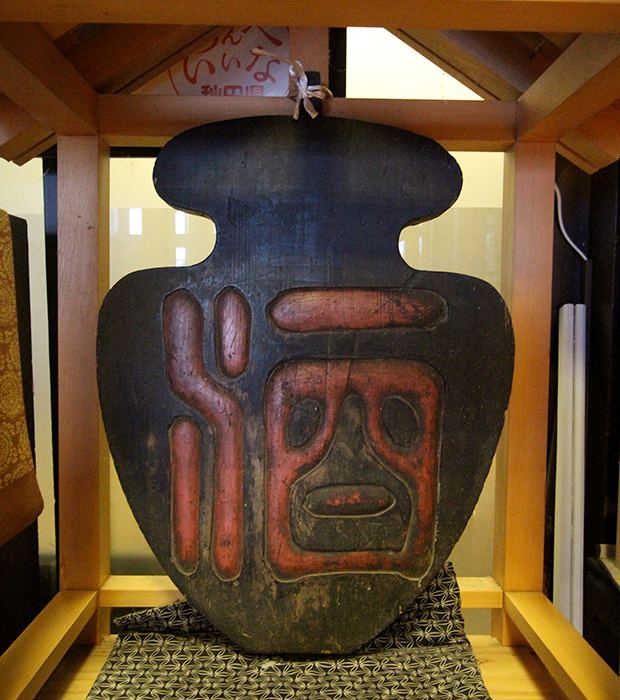
This sign from the sake brewing period is being carefully preserved.
A Registered Tangible Cultural Property.
After the Great Kowakubi Earthquake destroyed the Oyamada Residence on March 1914, this new structure was completed over the span of 3 years in 1917. The area of the residence is approximately 6,612 m², with the area of the building at approximately 661 m². It is an earthquake-resistant building approximately 15 m tall. The triangular gabled roof and cusped gabled roof of the main entrance along with the large towers leave a profound impression.
Registered as a Registered Tangible Cultural Property in 1999, and awarded the 100 Hotels and Ryokan in Japan Special Award in 2003, the heritage of this hot spring is recognized. Valuable historical materials are also exhibited inside the museum here.
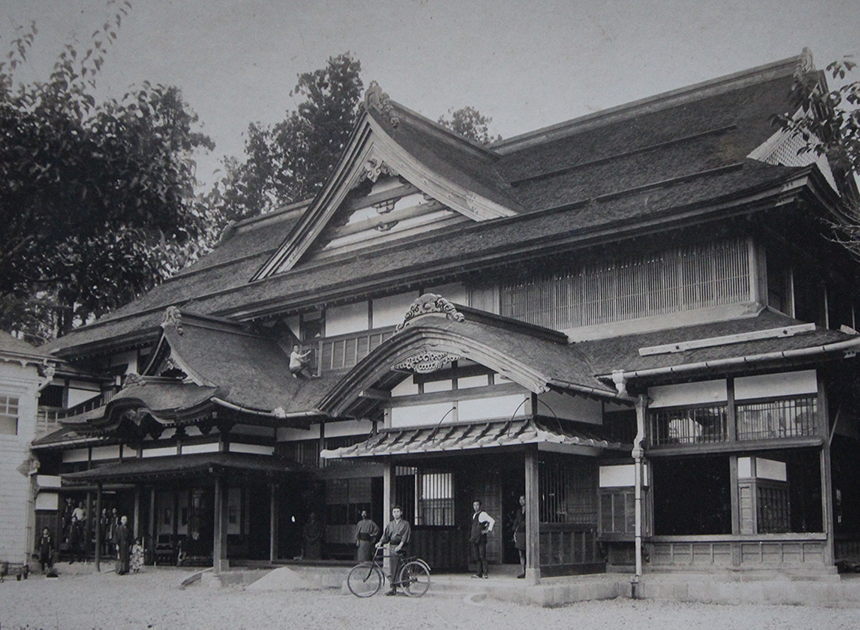
A photograph of its completion in 1917.
Craftsmanship Alive in the Pride of Japanese Traditional Architecture
Due to the lesson learned 3 years ago from the Great Kowakubi Earthquake that caused immense damage, Oyamada Jiuemon, the 12th head of the family during the Kansei era, made architecture that was earthquake resistant a priority. He dispatched an expert carpenter Inoue Kiyomatsu to Kyoto for one year to master earthquake resistant techniques. The result was thick pillars connecting up to the attic, the insertion of a diagonal beam and so forth in the wooden framework that joined beams and pillars to become a thoroughly earthquake resistant structure. Likewise, the second floor was built using the “jigumi” construction method. This is constructing the second floor on the ground in advance, and then when the temporarily dismantled first floor is completed, on top of that, the second floor is constructed, thus this labor-intensive elaborate construction method resolves any architectural errors.
With the look of the Chidori gables and gabled, hipped roof reminiscent of shrine and temple architecture, the karahafu gabled roof is a distinguishing feature. The construction method from the start involved procuring building supplies and rare materials from the property and so forth and utilizing the client’s valid ideas throughout with polished craftsmanship, After a 3 year building period the completed Shōhōen, still preserves its magnificent appearance till present day, the very building is already becoming a valuable antique.
A spacious garden where trees grow densely
The dominating size of the giant fir tree, ginko and cedar trees, and autumn leaves and such standing covered in moss paint the four seasons with beauty.
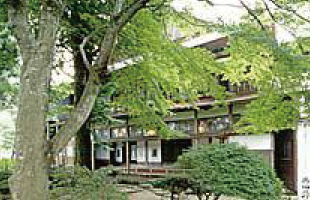
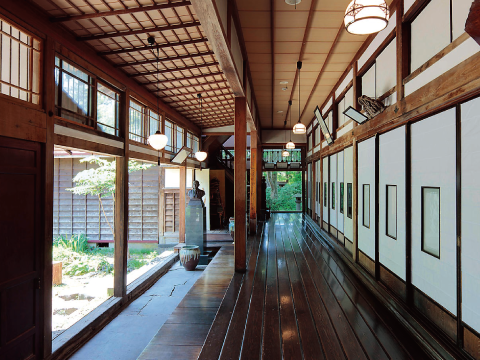 Entrance veranda
Entrance veranda
Corridor made of one 16.3 m large board of natural Akita Cedar, nageshi beam spanning through 3 rooms, and so forth are the incidental ultimate in luxury found here.
Gabled, hipped roof / main entrance
The upper portion of the roof has a gabled style, and lean-to-roofs are located on every side of the roof. Chidori gables and karahafu gabled roof combined create profoundness.
Staircase
This Rokumeikan-esque design was built with the unique craftsmanship of a carpenter. Opposite to a Japanese-style structure, the Renaissance-style newel, handrail, and so forth were made with western techniques, the ceiling above the stairs a coved ceiling. The lower portion “ranma” is Japanese. Furthermore, the boat-style ceiling in the background shows off a stunning contrast.
Oyamada Clan Archives Museum
At our Oyamada Clan Archives Museum,
a large variety of articles reminiscent of the lifestyle of each era
from the Edo era up to the Showa era are being stored and exhibited.
A trace of eras gone by is suspended in each of those articles.
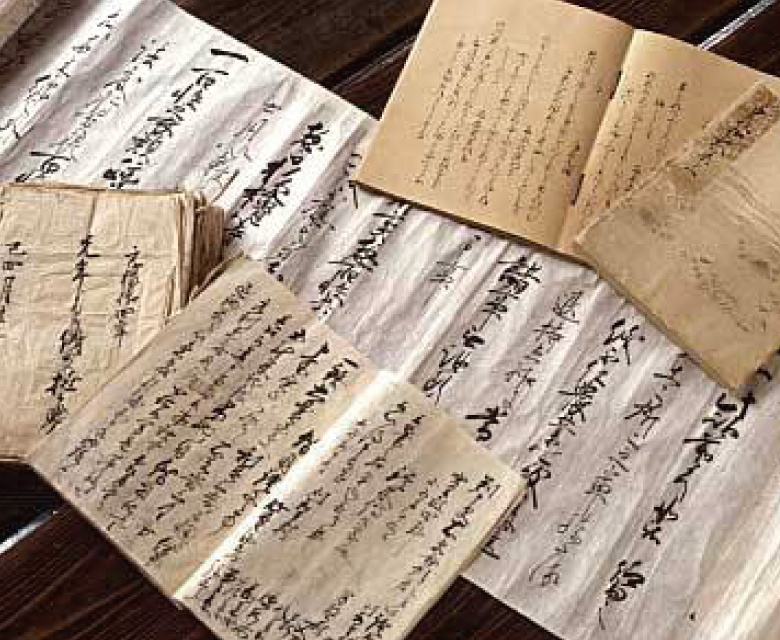
Nearly 2,000 historical documents

Old ceremonial samurai dress with the clan crest
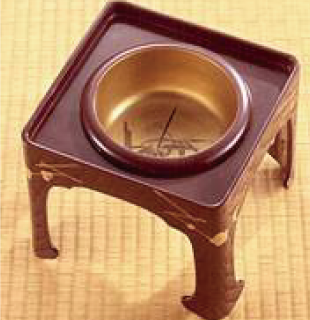
Haisen bowl
A Chabentō used by Akita domain lord Satake
(around 1810)
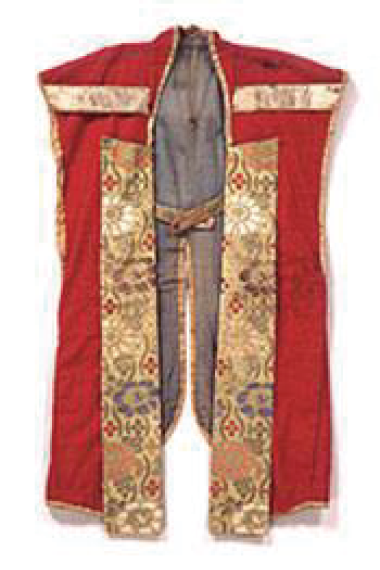
Battle surcoat
(worn during 1868)
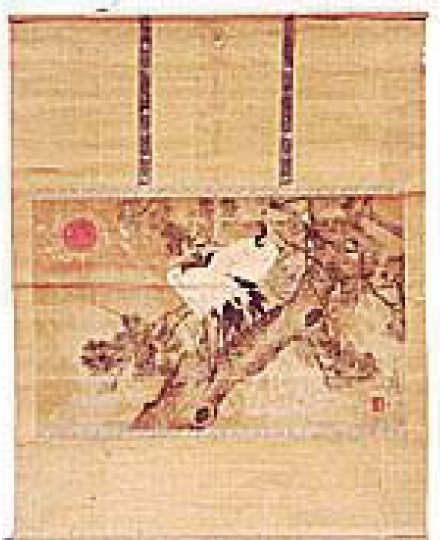
Hanging scroll piece by pupil of Maruyama Ōkyo, Maruyama Ōju and a local native Japanese-style painter, Washiya Chikuho






